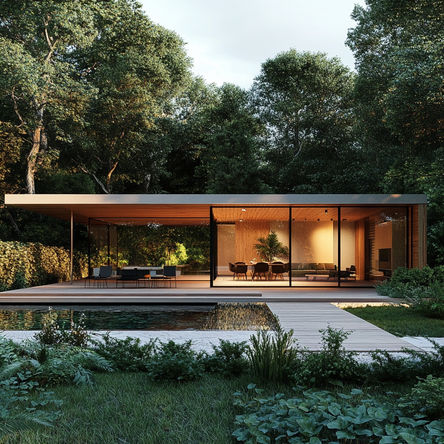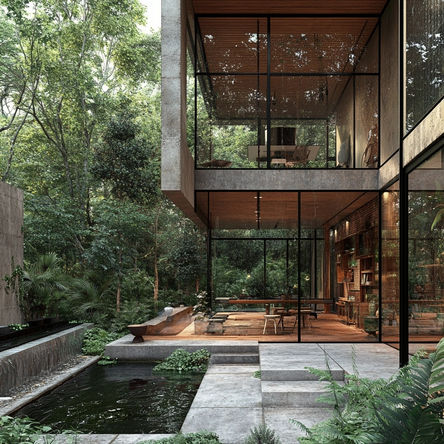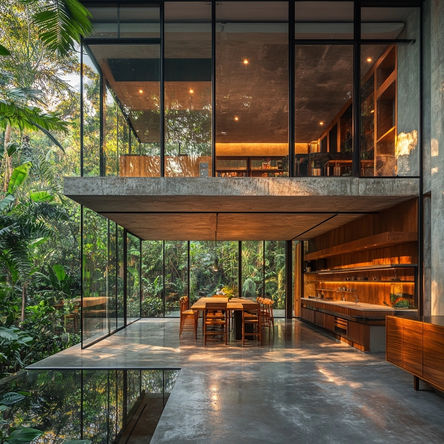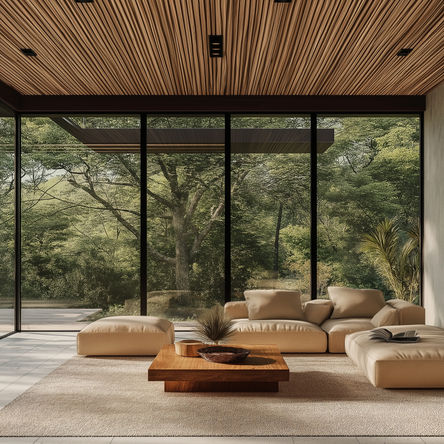Create Your First Project
Start adding your projects to your portfolio. Click on "Manage Projects" to get started
PHASE 1 - THE HOUSE ON THE HILL (POTTERY HOUSE)
Phase 1 begins with the House on the Hill—a single structure thoughtfully divided into two distinct homes, each featuring its own private entrance and clear purpose. Serving as the architectural heart of Casa dos Sonhos, this structure emerges organically from its surroundings, blending seamlessly where raw nature intersects refined design. The house is designed with a seamless integration of indoor and outdoor spaces, employing open layouts, continuous flooring, and transparent boundaries to invite the surrounding forest directly into the living experience. It is an intentional space crafted for creativity, tranquility, and personal growth—an environment designed to breathe harmoniously with the landscape.
⸻
Pottery House (Lower Level)
Originally planned as a woodworking studio, the lower level has naturally evolved into the Pottery House, a tranquil, elemental space devoted to the gentle rhythm of hands shaping clay and earth. The woodworking studio will now find its dedicated space in the reimagined Small House, allowing the Pottery House to thrive as a sanctuary for grounded creativity deeply connected to the surrounding natural world.
⸻
Functional Elements:
• Sink, ceramic firing stove, and pottery wheels
• Compact kitchenette featuring a 2-burner stove and small refrigerator
• Integrated built-in storage and custom cabinetry, thoughtfully designed into the architectural structure
• Smart lighting systems, remote-controlled blinds, and discreet audio system seamlessly incorporated into ceiling beams and cabinetry
• Bamboo detailing, exposed brick walls, and artistic wall compositions blending clay and glass elements, serving functional and aesthetic purposes
⸻
Distinctive Features:
• Concrete flooring extending uninterrupted from interior spaces onto the surrounding deck, effectively dissolving the boundary between indoors and outdoors
• Expansive glass walls designed to immerse the interior space in the sights, sounds, and rhythms of the forest, capturing shifts in sunlight, rainfall, and ambient light
• Warm, inviting flat wooden ceiling set at a height of 2.8 meters, enhancing intimacy and visual harmony within the space
• Strategically placed bathroom on the right-hand side, and an alcove bedroom to the left, offering the option to be enclosed with a sliding glass wall, creating a subtle interplay of privacy and openness
⸻
Construction Specifications:
The foundation consists of six reinforced concrete columns engineered explicitly to support the future construction of the upper-level house. Additionally, an existing concrete wall along one side will be aesthetically enhanced with wood cladding, integrated storage, and artistic installations, fully harmonizing structural practicality with visual appeal.

















