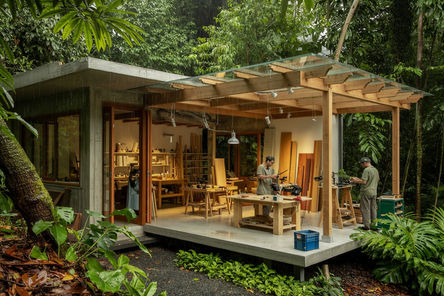Create Your First Project
Start adding your projects to your portfolio. Click on "Manage Projects" to get started
PHASE 2 - THE SMALL HOUSE ( NEW WOODSHOP)
Facade Renewal
The colorful mosaic tiles that once adorned the front and side walls will be carefully removed, making way for a new façade clad in natural wood.
This shift will bring warmth, texture, and visual harmony to the structure, giving it a cohesive identity that reflects its evolution into a dedicated space for craftsmanship and creation.
---
Protected Outdoor Workspace
The side area near the front entrance will be enclosed using a wooden fence or wall, creating a secure and private zone that separates the workspace from the public street.
A simple roof structure will be added overhead, transforming this area into a functional, covered outdoor workshop—perfect for woodworking in fresh air and natural light, while remaining protected from rain and sun.
---
Interior for the Maker’s Mind
The interior will remain open and adaptable, designed around the flow of creative work, materials, and tools.
Key upgrades include:
• A kitchen conversion from electric to gas with built-in burners for improved utility
• Upgraded electrical systems to support power tools and lighting
• Smart, built-in storage solutions including drawers, open shelving, and wall-mounted racks—offering structure without limiting flexibility.
This layout supports creativity, organization, and a living workspace that evolves with its maker.





