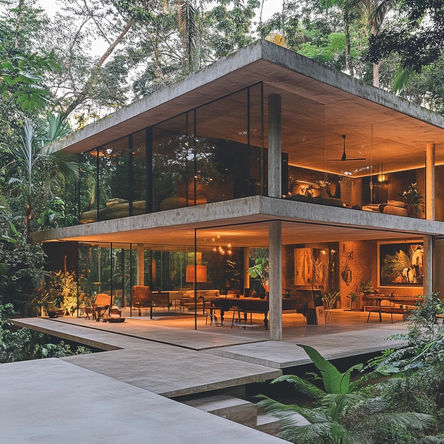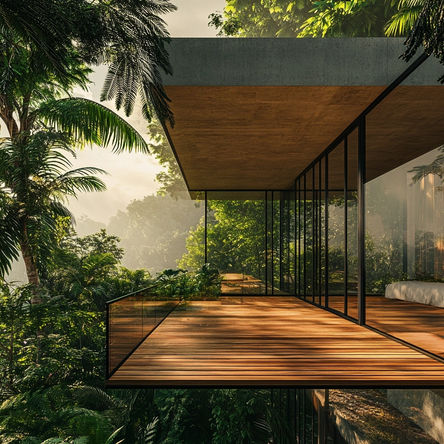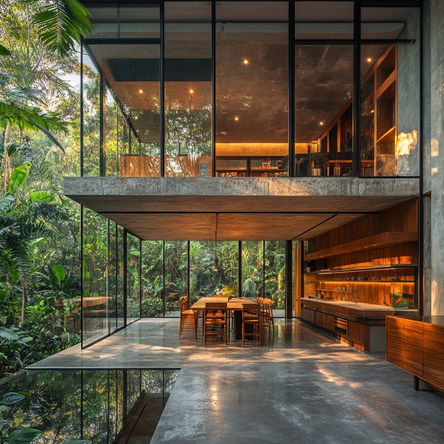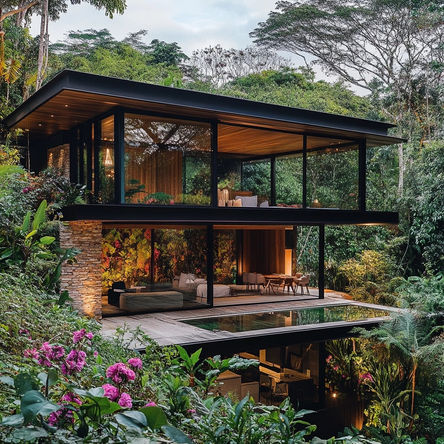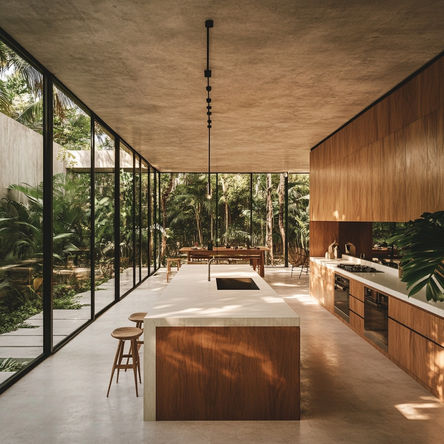Create Your First Project
Start adding your projects to your portfolio. Click on "Manage Projects" to get started
PHASE 1 -HOUSE ON THE HILL ( SECOND FLOOR)
The second floor is accessed via a gracefully curved outdoor staircase, which leads directly to the covered front entrance, sheltered by an extended roofline. Elevated high into the forest canopy, the upper-level home is an expansive minimalist retreat measuring approximately 9x7 meters, substantially larger than the lower floor. Designed with a spacious, fluid layout, this space prioritizes clarity, tranquility, and a deep connection to nature.
⸻
Core Features:
• Floor-to-ceiling glass walls that offer uninterrupted, panoramic views of the lush surroundings
• A generously-sized front balcony providing extraordinary vistas of the entire property and the surrounding forest landscape
• Premium hardwood floors paired with either a sleek polished concrete roof or a refined wooden ceiling, emphasizing modern elegance and sophistication
• A flat, minimalist ceiling that complements the open, contemporary aesthetic and enhances the sense of spaciousness
⸻
Functional Elements:
• A fully equipped modern bathroom
• Open-plan design allowing versatile arrangement and fluid living spaces
• Option for a strategically positioned false wall, providing privacy for the bedroom area and doubling as functional storage or a curated art display
• Advanced smart home technology, including remote-controlled blinds, automated lighting, and integrated hidden speakers for a futuristic yet refined living experience
⸻
Artistic and Natural Integration:
The interior harmoniously blends water features and curated plant installations, creating a dynamic living environment that merges natural beauty with innovative technology. This thoughtful integration of industrial, elegant, and futuristic design elements provides residents with a luxurious yet grounded experience, continuously connecting them with the serene and inspiring landscape of Casa dos Sonhos.



