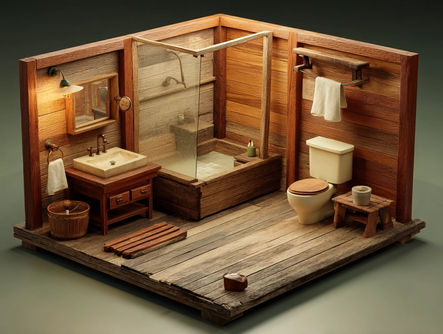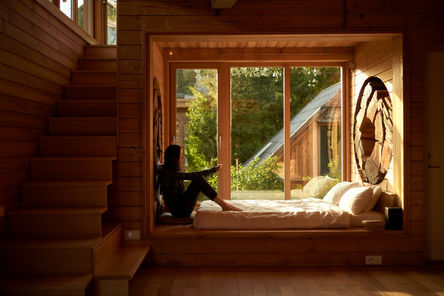Create Your First Project
Start adding your projects to your portfolio. Click on "Manage Projects" to get started
PHASE 2 - THE GLASS HOUSE
Perched gracefully above the forest, the Glass House has become a beloved landmark in the Lumiar region—known for its striking design, panoramic views, and sense of expansiveness. With its transparent walls and seamless flow between indoors and out, the house offers an experience of living within the landscape, not just beside it. Celebrated for its beauty and uniqueness, this structure stands as a creative and architectural mainstay—now ready for a new phase of refinement, expanding both its functionality and its quiet, powerful presence.
⸻
Expanded Deck Area with Artistic Finishing
The front deck will be extended and completed with vertical wood paneling that runs from the deck edge to the ground, elegantly concealing the underside of the house and giving it a more grounded, finished look.
One or two of the wooden panels will be replaced with custom glass artwork inserts, offering a unique visual accent that blends structure with creativity.
The space beneath the deck will be closed off for discreet storage—ideal for gardening materials, tools, or bins—merging utility with artistic intention.
⸻
Smart Half-Bathroom Under Sloped Ceiling
A compact and efficient half-bathroom will be constructed beneath the sloped ceiling, making creative use of available vertical space.
It will feature a sliding pocket door, a space-saving sink, and custom cabinetry designed to fit low-clearance areas.
Walls finished in pine or cedar with a water-resistant coating will add both warmth and resilience.
Built-in storage includes a recessed medicine cabinet, vertical shelves, and clever under-eave compartments—ensuring functionality without visual clutter.
⸻
Window Nook: Desk and Daybed Integration
Between the bathroom and staircase, a multifunctional window nook will be custom-built, acting as a desk, reading corner, and daybed.
The raised hardwood platform will extend into the window bay, offering a sunlit retreat for rest or inspiration.
Integrated drawers beneath the platform and a built-in bookshelf along the base will provide storage while maintaining the minimalist elegance of the space.
⸻
Optional Stretch Ideas
Kitchen Ceiling Finish
The kitchen ceiling on the first floor may be closed off with natural wood paneling, introducing warmth, improving acoustics, and creating a more intimate, cohesive feel within the open layout.
⸻
Remote-Controlled Blinds
Optional remote-controlled blinds can be installed throughout the house, offering seamless light and privacy control while integrating effortlessly into the smart home system. This addition enhances both comfort and functionality, aligning with the house’s modern and elegant design.







